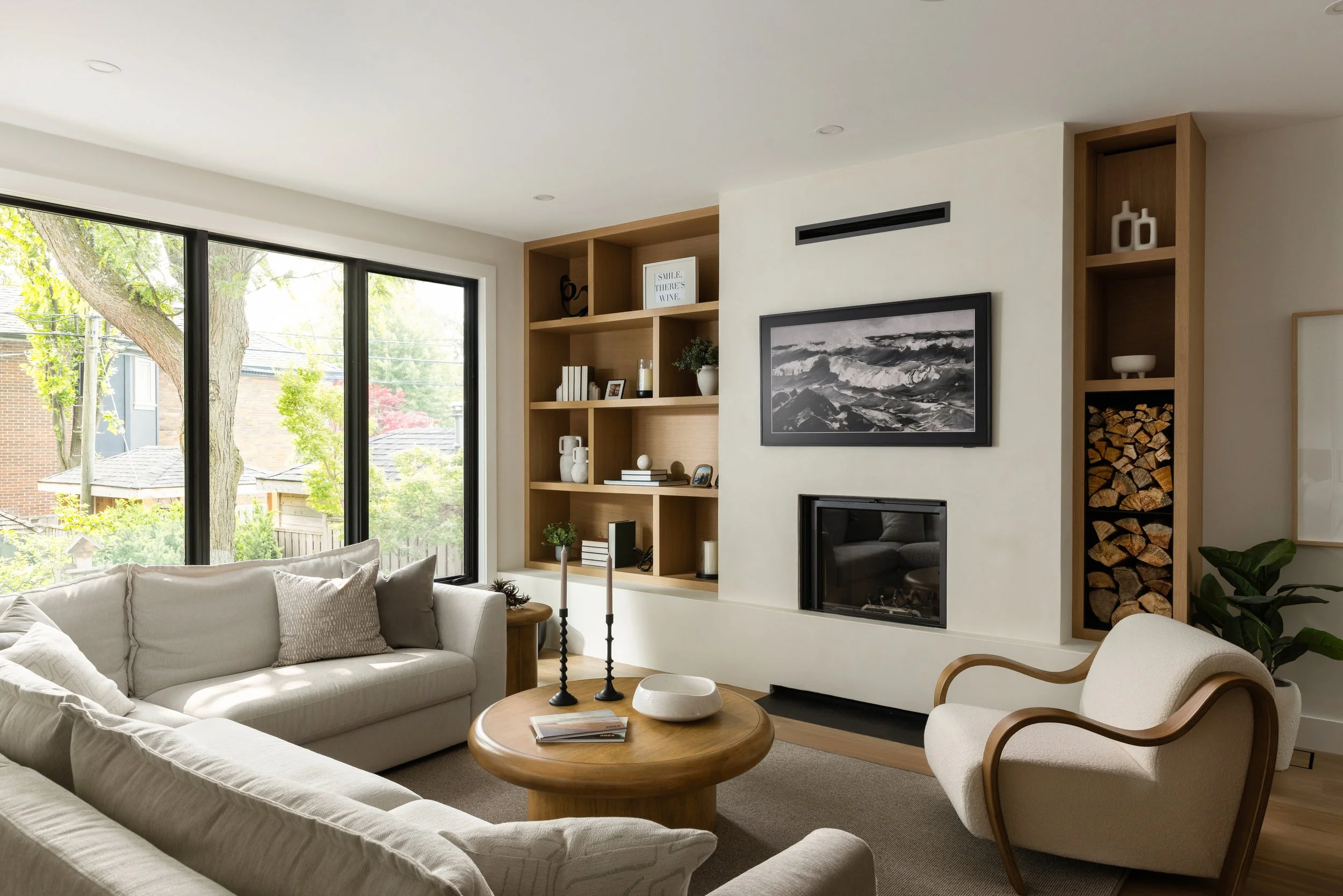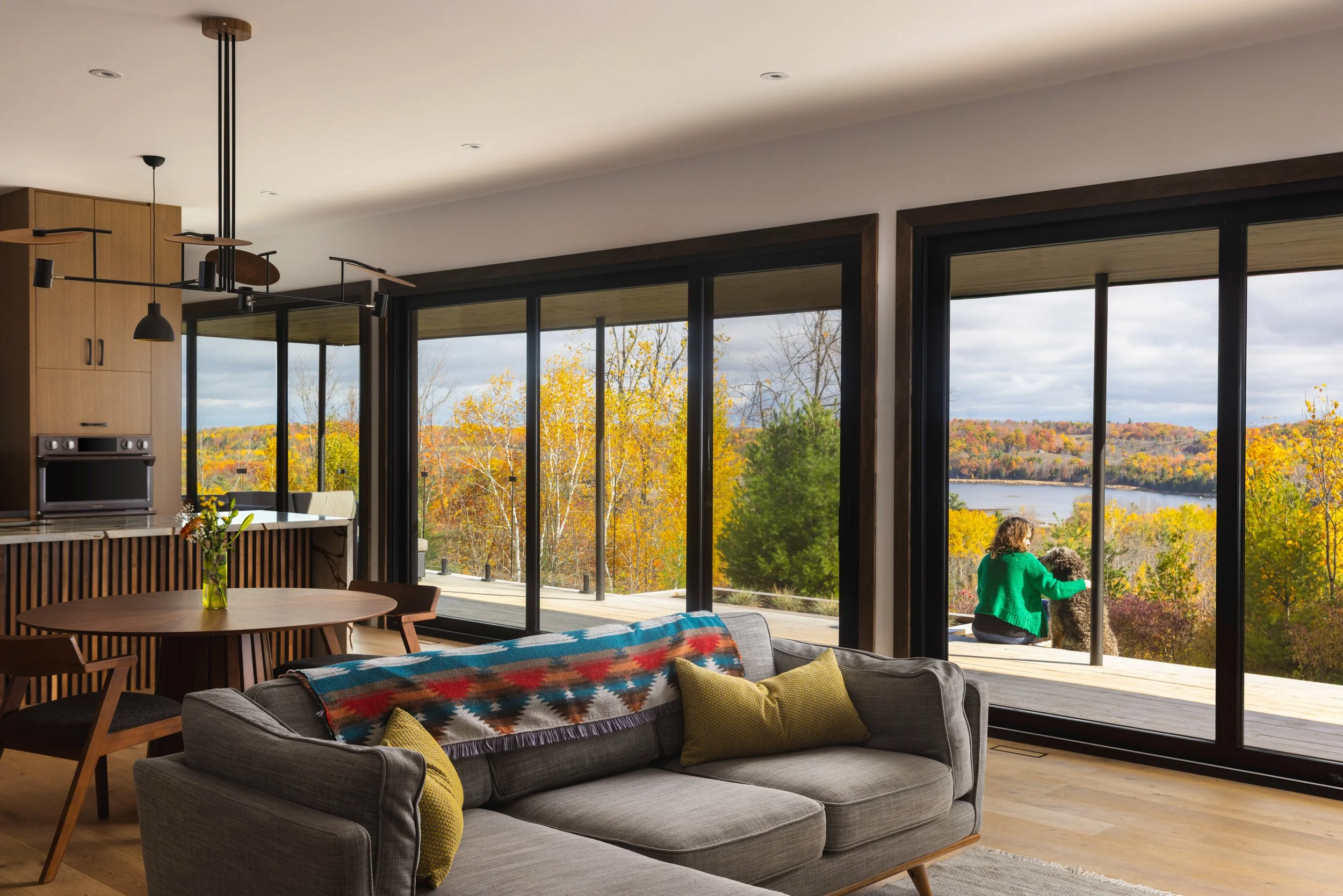Press Selections
“The material palette is both subdued and raw: Raw, unfinished steel details contrast the warm woods, and clean white volumes to create a subtle background for life to be lived – rather than preciously maintained. The clean backdrop allows the family’s artwork and objects to stand out and be showcased.
Dark smoked oak floors work with a modest ceiling height to create a sense of warmth and intimacy with-in the larger, now open, layout. The custom millwork pieces function as large volumes, defining smaller spaces within the open plan, and custom details are located at key tactile moments, such as the custom flat bar steel handrail and panelled walnut guards.”
- Dwell Magazine, https://www.dwell.com/home/hibou-house-0dff4aae
“This home takes clever advantage of the natural terrain. The rolling hills of the Northumberland County require careful placement on the land. The de Blois house sits comfortably, neither at the top of the site, nor at the bottom - it is placed in-between, and therefore the house itself functions as a pathway of sorts, between upper and lower drumlin, a landscape within a landscape - the house traverses the hill. A kind of interior "portage.” Inside, the connection between upper and lower interior terrain is anchored with an ample stair, flooded with natural light. The stair feels like it locks the house down to the earth, the vertical axis is emphasized, contrasting the overt horizontality of the house form. Similarly, the interior flow of rooms feels synchronized with movement through the site. Inside and outside flow. Corridors are minimized, spaces prioritized. This home is technically a 'walk-out.” The entrance facade is one storey in height and placed on the upper level, while principal rooms face the 'front' which is the lake view.
The main living area is open as can be, well proportioned and imbued with lightness. Windows follow the structural cadence of the exterior walls: on all sides, some large, some discretely placed up high, to reveal sky and afford additional light. There is a sense of quiet confidence in this interior, a luxury that doesn't shout but lingers in the details. Hardwood stretches across the floors with a warmth that feels both tactile and timeless, its tones mirrored in the flush millwork that climbs elegantly from floor to ceiling.
Mike's hand is everywhere. A Red Seal Certified carpenter with more than two decades in residential construction, he approaches the home as both craftsman and curator. Eight-foot doors and windows open the rooms to generous proportions, while flush baseboards dissolve the threshold between wall and floor. Light moves gently across the stone and wood surfaces, sometimes washing them in a soft, indirect glow, other times drawing their textures into sharper relief. Furnishings converse quietly with finishes, each chosen not to dominate but to belong. Stone counter tops and restrained fixtures complete a composition that feels resolved, enduring, and deeply human. The Richardson Road house rests in quiet repose, a modern dwelling of understated presence.”
- Grapevine Magazine, https://grapevinemagazine.ca/magazines-archive/fall-2025/





